The American Institute of Architects Central Valley Chapter is delighted to announce the winners of the 2021 Design Awards program and the Emerging Professional Design Competition “Housing on the Edge” programs.
Award Type: Honor Award
Firm: Dreyfuss + Blackford Architecture
Project: County of Santa Clara Animal Services
Location: Santa Clara
Use: Civic
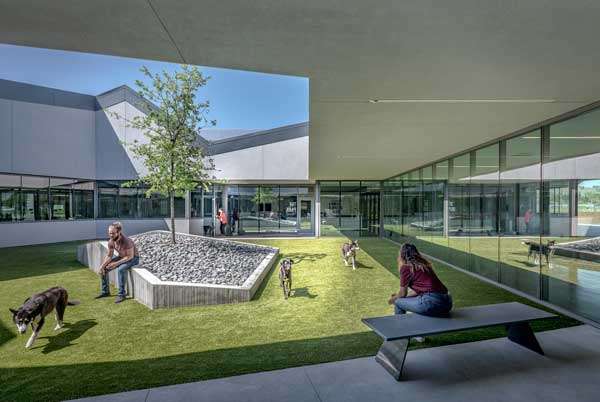
photo credit: Tim Griffith
Dreyfuss + Blackford discovered three main issues with traditional shelters: most animals are kept back-of-house with only select adoptable animals presented; the animals further down the kennel aisles are less likely to be adopted; and isolated, hermetic ‘get acquainted’ rooms reduce playful or meaningful interactions. In response to these challenges, an indoor-outdoor design radically reorganizes how the animals and adopters interact. At the center, an outdoor courtyard deemed ‘The Park’, is wrapped by three kennel pods in a pinwheel configuration, allowing adopters to circulate around and view all the animals. A Community Center also projects out to the street with large hydraulic doors; a gesture that opens-up and offers much needed gathering space for the public.
Award Type: Honor Award
Firm: Terence Green, AIA
Project: Home for Artists
Location: The Sea Ranch
Use: Residential
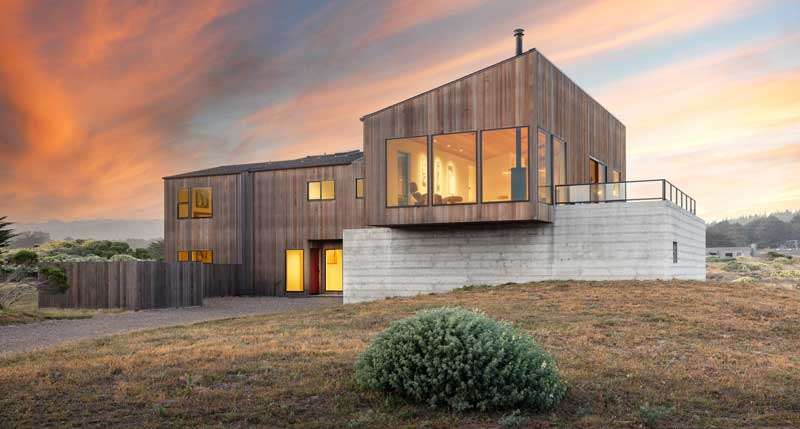
photo credit: Bill Oxford Photography
Two Artists choose to build a home along the rugged Northern California coast of The Sea Ranch to create a live/work environment. It was important that the interior has clearly defined separation of creative space, living and rest areas. It was equally important that each living environment embrace the natural beauty of this unique setting. Feeling connected to the ocean with direct access to the bluff trail was a priority. The duo has a long-term attachment to this part of California where the mountainous terrain creates stark contrast against the synchronized movement of the ocean. It is this relationship which has influence art and created the pathway to draw nearer to that place where the land meets the sea.
Award Type: Honor Award
Firm: REGroup Architecture
Project: The Line
Location: Lockeford, CA
Use: Pavilion
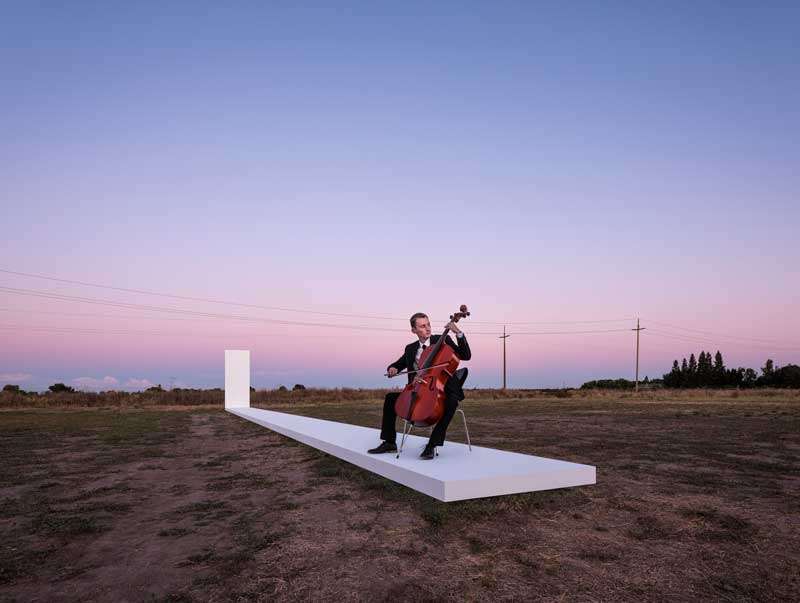
photo credit: REgroup Architects
The Line rethinks what the role of the rural can be and acts as an armature for a new type of ‘rural performance’. The form is made into one continuous line from start to end and is synthesized into its most basic parts: the performance and the procession. The result of the design produces a certain ‘generic’ quality about it that opens it up to multiple possibilities – when you are not sure how it could be used or utilized. At the same time, there is almost a responsibility and an intrigue to allow it to become even more than what you imagined it to be, it takes on a life of its own. Given that so many works today are consumed with trying to create a spectacle, we looked at it more as a contradiction – a ‘generic’ spectacle. For its users and visitors, it has proved as an object of intrigue and has outlived its initial projected lifespan. It has created a new local microeconomy, offering a venue for small events and performances for the local and regional community.
Award Type: Merit
Firm: HGA Architects
Project: Canada College STEM
Location: Redwood City
Use: Educational
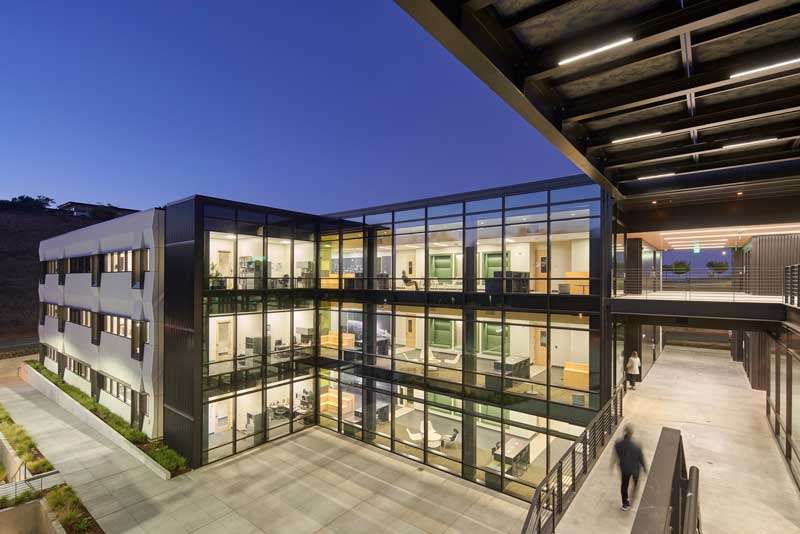
photo credit: Bruce Damonte
As a growing regional center for STEM education, this College District sought to strengthen the science programs and modernize the facilities by developing a new 50,000-square-foot Science and Technology Building. The new laboratory and classroom building meets the growing needs of several scientific fields, including biology, anatomy, and earth science, which share a common focus on the deeper understanding of the natural world around us. This focus informed the underlying design concept: connect the study of nature that happens inside the classroom, to the nature that exists outside of its walls. Through the use of biophilic design principles, connecting to and through the landscape around it and showcasing science to the entire community, the design promotes the use of the building as a teaching tool and the campus as a living laboratory. Optimizing its hillside site, a series of exterior passages and stairs create new campus entries from multiple levels. The design features a roof-top terrace to provide informal learning space while activating a newly created Science Quad. The design features a flexible modular planning approach for labs and classrooms that can be scaled for a variety of pedagogical approaches. This highly sustainable project is designed to be Zero Net Energy ready and is LEED Platinum Certified.
Award Type: Merit
Firm: LPA Architects
Project: Davis Senior High School STEM
Location: Davis
Use: Educational
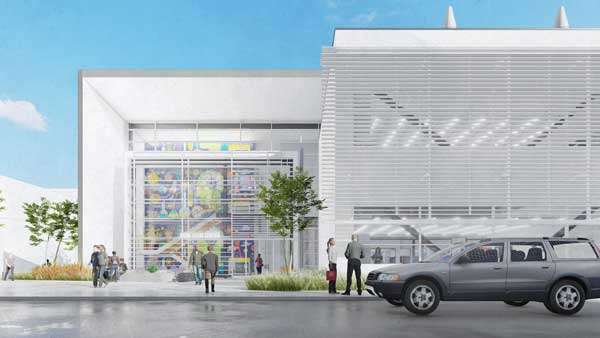
photo credit: LPA
In order to create a nucleus for the intersection of STEM curricula, the building needed to actively facilitate interdisciplinary learning. As such, the central atrium functions at multiple educational and environmental levels to support the integration the STEM
fields. The space creates a flexible central gathering space, a pull out project space and a full presentation space. Additionally, the landscape is closely coordinated with the building to provide outdoor learning spaces.
Award Type: Citation
Firm: LPAS Architecture + Design
Project: 19th & Harrison Apartments
Location: Oakland
Use: Residential
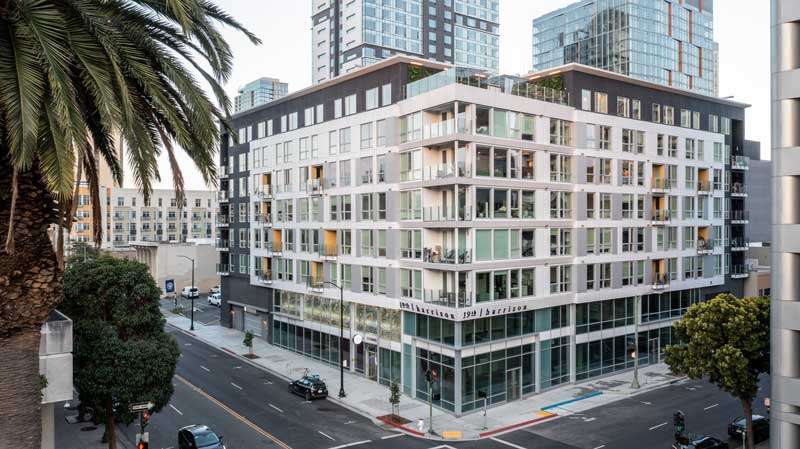
photo credit: LPAS Architecture + Design
This 224-unit transit-oriented community occupies a 1-acre infill site in downtown Oakland across from Snow Park and Lake Merritt. It provides 224 cost-competitive apartments ranging in size from 480 SF studios to 1250 SF loft units. Designed to complement future nearby developments, the contemporary design and materials feature metal composite panels accentuated by recessed and colorful balconies. The most prominent corner is celebrated by a rooftop deck that provides a relief in the building massing and culminates with a subtle, gradual splay that projects at the intersection.
Award Type: Citation
Firm: Dreyfuss + Blackford Architecture
Project: SMUD Headquarters Rehabilitation
Location: Sacramento
Use: Civic
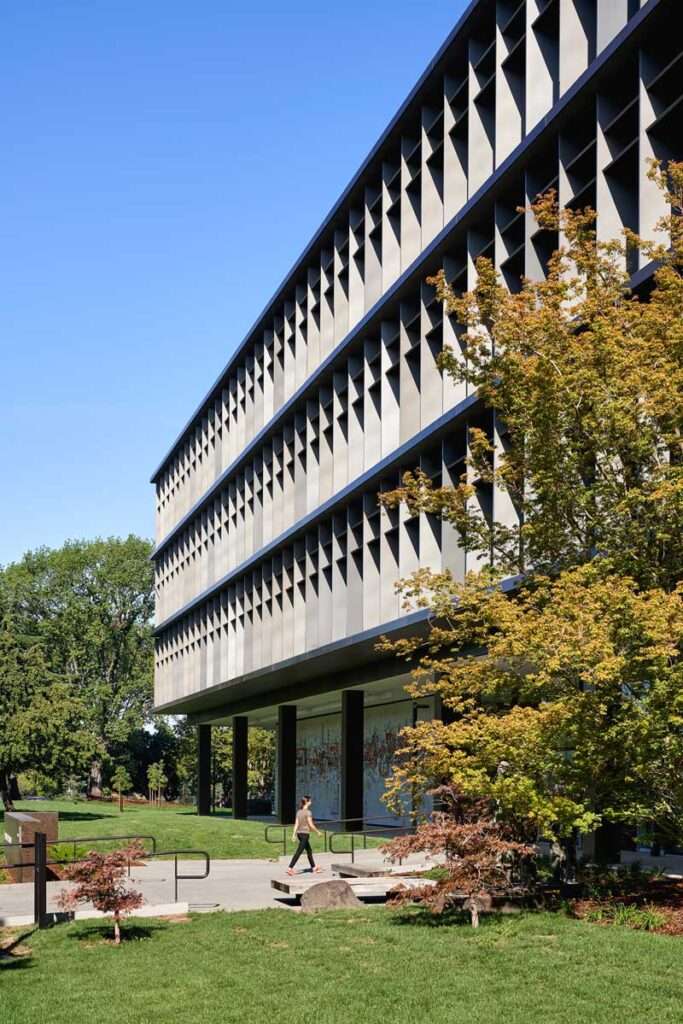
photo credit: Bruce Damonte
After 60 years of continuous use, an extensive rehabilitation of the Sacramento Municipal Utility District (SMUD) Headquarters serves to ensure continued use of the historic structure. Renovation of this landmark mid-century modern design brings this iconic building into the 21st Century while artfully preserving character-defining historic features.
Award Type: Outside AIACV Member / Honor
Firm: SmithGroup
Project: DPR Construction, Sacramento Headquarters
Location: Sacramento
Use: Office
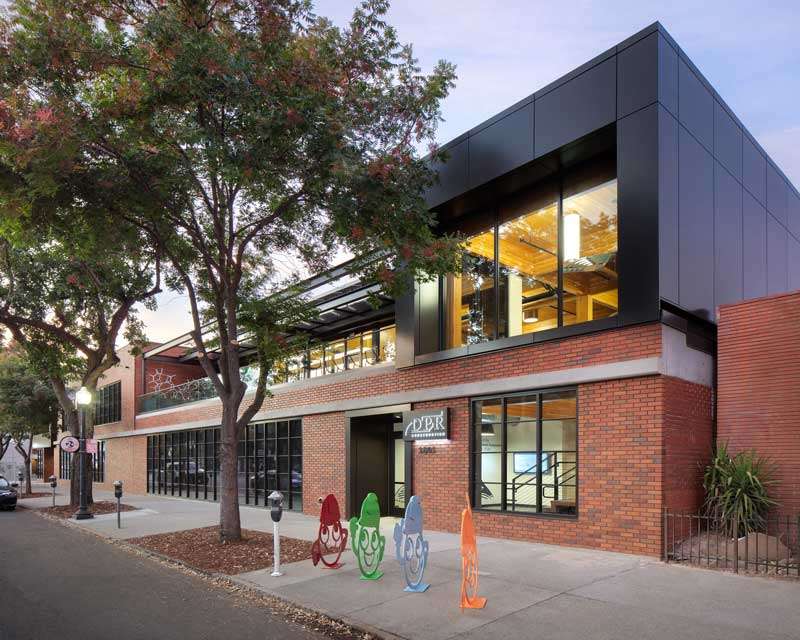
photo credit: Davies Imaging Group
“The most sustainable building is the one that already exists” is one of DPR’s dictum. When choosing a new office for its Sacramento location, the general contractor decided to reimagine an existing structure. The historic, former vehicle emissions testing and records facility has been transformed into an office that integrates biophilic design elements with the holistic workplace, renewing the company’s connection to the Midtown Sacramento community.
Award Type: Outside AIACV Member / Citation
Firm: SmithGroup
Project: California State University, Chico, Science Building
Location: Chico
Use: Educational
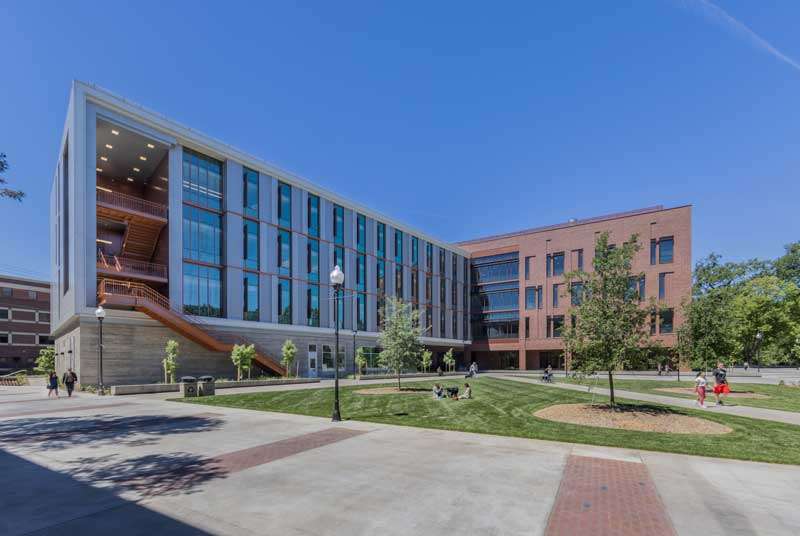
photo credit: Emily Hagopian
The new Science Building at Chico State represents a crossroad at the historic campus core, helping tie the disparate parts of the campus together, creating a new university gateway. The new building represents a seamless integration of architecture and landscape, celebrating the California State University’s campus’ unique setting while tying the distinctive ecological site features directly to the science curriculum. The new building focuses heavily on creating linked resource spaces that support student and neighboring communities. This “science collaborative” supports the laboratory classrooms, provides areas for crosspollination of ideas and pulls the educational artifacts out of the labs and into a museum-like shared environment.
Award Type: Regional Recognition
Firm: ZGF, in association with Lionakis
Project: Clifford L. Allenby Building
Location: Sacramento
Use: Office
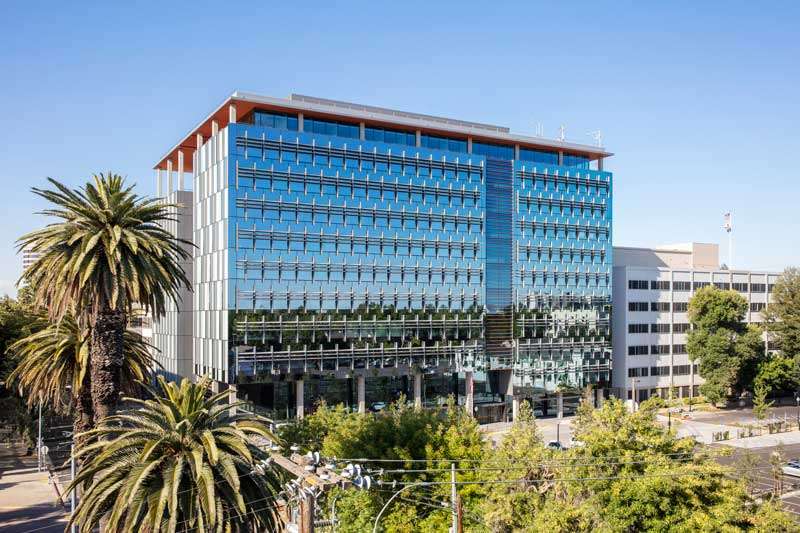
photo credit: Connie Zhou
One new building can plant a seed of change in a community. In Sacramento, the new Clifford L. Allenby Building for the California Department of General Services (DGS) is transforming the urban fabric of downtown and setting the bar high for sustainable design. California, long considered a role model for progressive environmental standards and green building practices, is living out its values with this high-performance office building on the state’s Capitol campus. Serving as the new home of the California Health and Human Services Agency, Department of State Hospitals, and Department of Developmental Services, the Clifford L. Allenby Building reimagines the government office as a modern tech workplace, emphasizes employee health and wellness, and sets new benchmarks for energy and water conservation.
Award Type: Regional Recognition
Firm: Dreyfuss + Blackford Architecture
Project: MoSAC
Location: Sacramento
Use: Civic / Educational
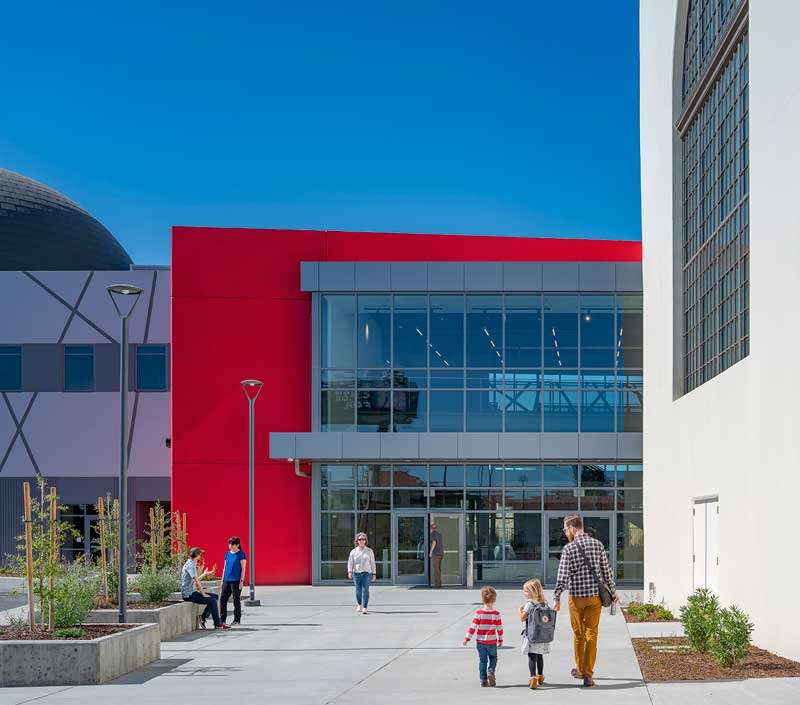
photo credit: Kyle Jeffers
The project is the long-awaited permanent home of a science-based educational institution. River Station B, with its prominent location and massing has long been underutilized and neglected. Through the extensive efforts of many, and the support of local municipalities and organizations, all the elements are in place for a preeminent STEAM resource for the region. Envisioned as a rehabilitation project from the beginning, the work included preservation of the power station’s exterior concrete walls, reconstruction of the cartouche, and rehabilitation of the monumental front doors. A carefully-sited addition houses the entry, planetarium, classrooms, café, gift shop, and offices. Site improvements include surface parking with EV charging, outdoor gathering spaces, and upcoming Hanami Line which is all part of a broader revitalization of Jibboom Street, The River District, and the riverfront.
Award Type: Divine Detail
Firm: LPA
Project: West Valley SOPS
Detail: Perforated metal sunshade with operable window
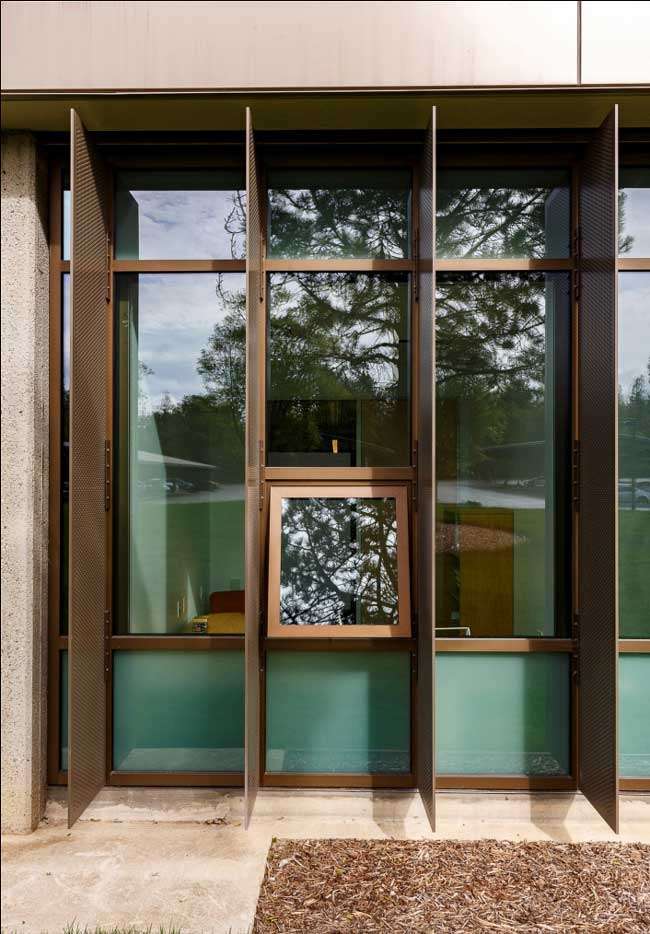
photo credit: Kyle Jeffers
The sunshade “floats” on the façade and is supported by a standard curtain wall system. Energy software informed the design team what depth would provide the most shade for the least amount of material.
Award Type: Divine Detail
Firm: Dreyfuss + Blackford Architecture
Project: SMUD Rehabilitation
Detail: Stair Seismic Railing
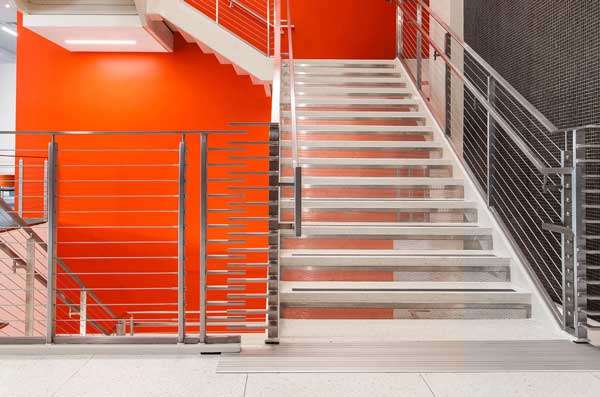
photo credit: Raoul Ortega
Part of the SMUD Headquarters Rehabilitation Project, a generously day-lit central open stair replaces the previously enclosed utility stair, enhancing vertical circulation from the lower garden level to the fourth floor of the building. To account for potentially significant seismic drift at the main level of the building, a complex railing system was designed to allow for up to six inches of movement in any direction, while still providing complete fall protection of 4” diameter, as required by code.
Award Type: Emerging Professional Design Competition – EP
Project: Mosaic
Entrant: JKJang Design / Jamie Jang
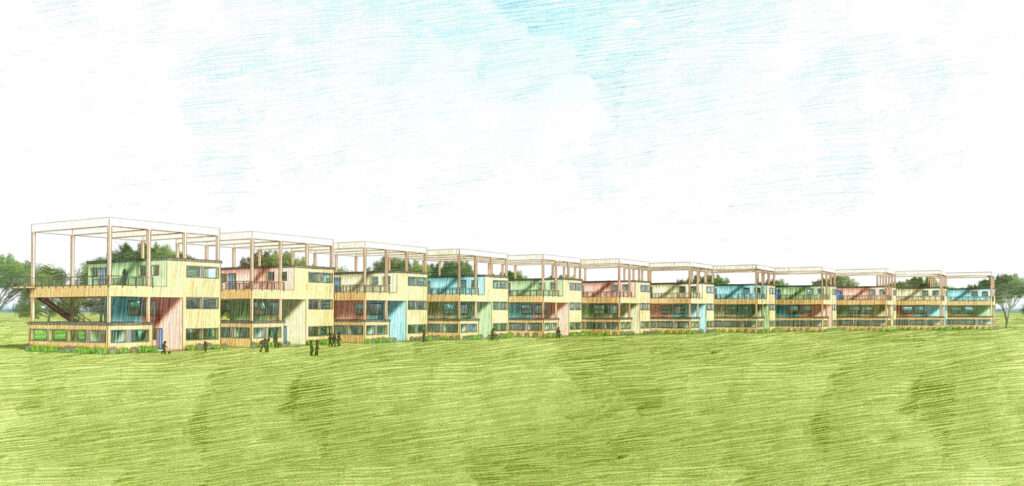
In the summer of 2020, Redfin released data that Sacramento was the second-most popular city in the nation for home searches from buyers outside of its metro area. The price increases related to this demand is compounded by a stifled supply of Sacramento’s housing stock. Mosaic offers a solution. It is an adaptable and affordable model of metabolic architecture designed with Mass Plywood (MP), a new and proven building material produced in Oregon with sustainably managed forests. It acts and performs just as well as the more well-known cross-laminated timber, but uses 20-30% less wood to achieve the same strengths.
Award Type: Emerging Professional Design Competition – AIA
Project: sparkHOMES
Entrants: Yevgenia Watts, AIA, Lidia Birukova and Daria Nikolaeva
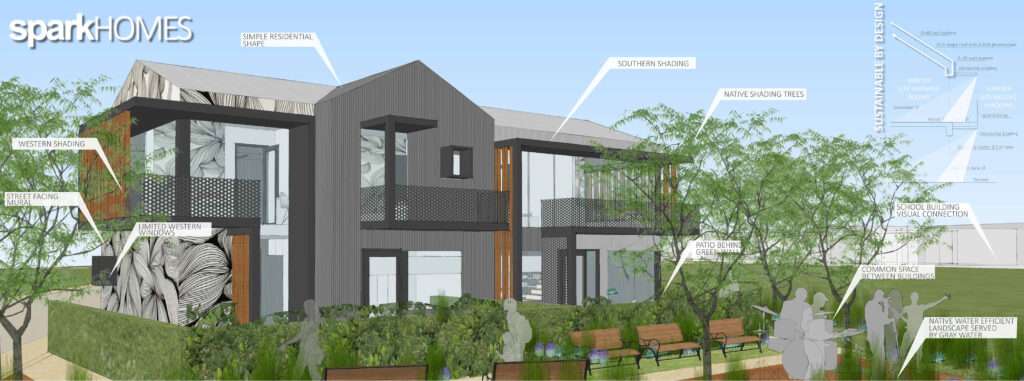
sparkHOMES design intent was to create an affordable housing prototype that can be grouped and repeated, but also would feel like separate, single-family home to the owners/occupants. Additionally, it is driven by two forces working in tandem: sustainability and beauty The design shown is but one configuration of a flexible building module. The form is highly configurable and adaptable for a variety of uses: accessible, senior-friendly ground floor units; live-work unit configurations with top floor living areas and ground floor lobby, office, or workshop areas; community uses, such as combined senior and child care. The common spaces between each pair of buildings, provides for common “gap” spaces breaking up a group of 6-7 buildings (12-14 dwelling units) and serving as green community hubs. These landscaped hubs provide amenities, such as playground equipment, seating, dog walking areas and public art. A common trail, running on the edge of the school field adjacent to the homes, connects the hubs.
Award Type: Emerging Professional Design Competition – Student/College Team
Project: Green Habitat Housing
Entrants: Junseok Chae, Rosa Guerrero and Maria Marquez
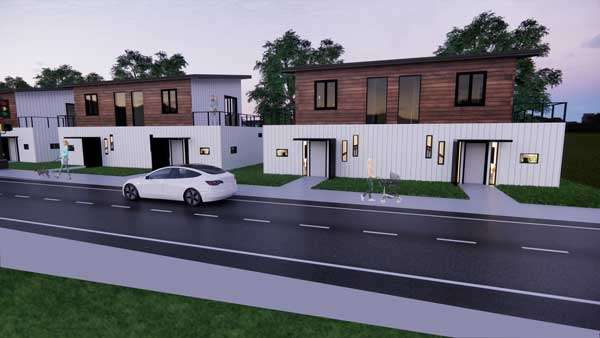
This design concept focuses on affordability, ADA accessibility/livable design, and sustainability. The duplex’s two-story 1200 SF two-story units provide occupants with great deal of natural lighting, energy via solar panels, and the use of eco-friendly materials for the exterior and interior of the duplex. Solar panels are placed on the north side of the site plan, facing south, along with a community playground. The solar panels will mainly be used as an energy source for the units; however, excess energy will be shared with the school and nearby community. The design also incorporates Livable Design elements, that accommodate everyone, regardless of age or ability.
