The American Institute of Architects Central Valley Chapter is delighted to announce the winners of the 2023 Design Awards program and the Emerging Professional Design Competition.
Award Type: Citation
Firm: LPAS
Project: The Frederic
Location: Sacramento, CA
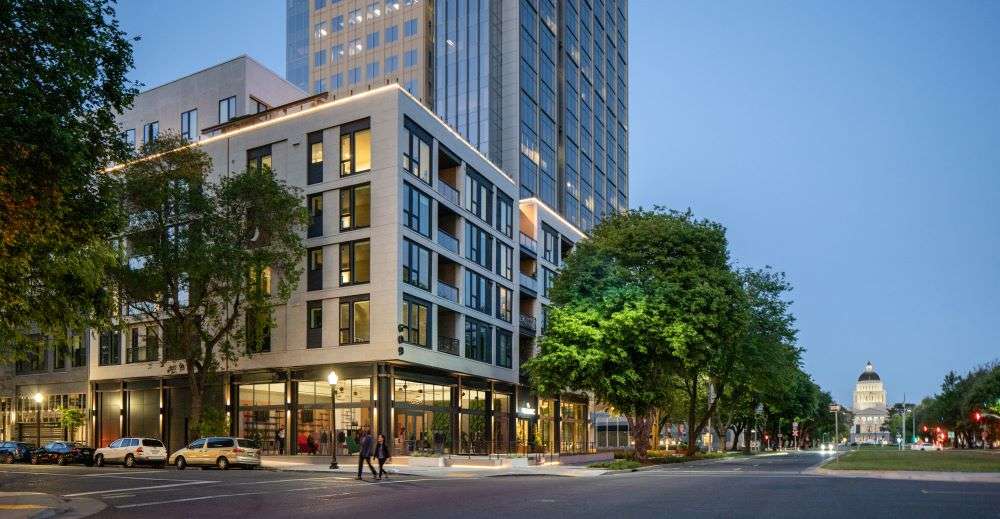
photo credit: LPAS
Once a vibrant residential gateway with a diverse population of immigrants working in Sacramento’s river port in the 1920’s and 1930’s, this downtown neighborhood lost its vibrancy as it shifted into a cityscape dominated by public and private offices. The construction of the new Golden 1 Center sports and entertainment arena has sparked a revitalization. This mixed-use project is the first residential building on Capitol Mall, offering renewed residential opportunities.
Award Type: Citation
Firm: DGA Architects, Inc.
Project: UC Student and Policy Center
Location: Sacramento, CA
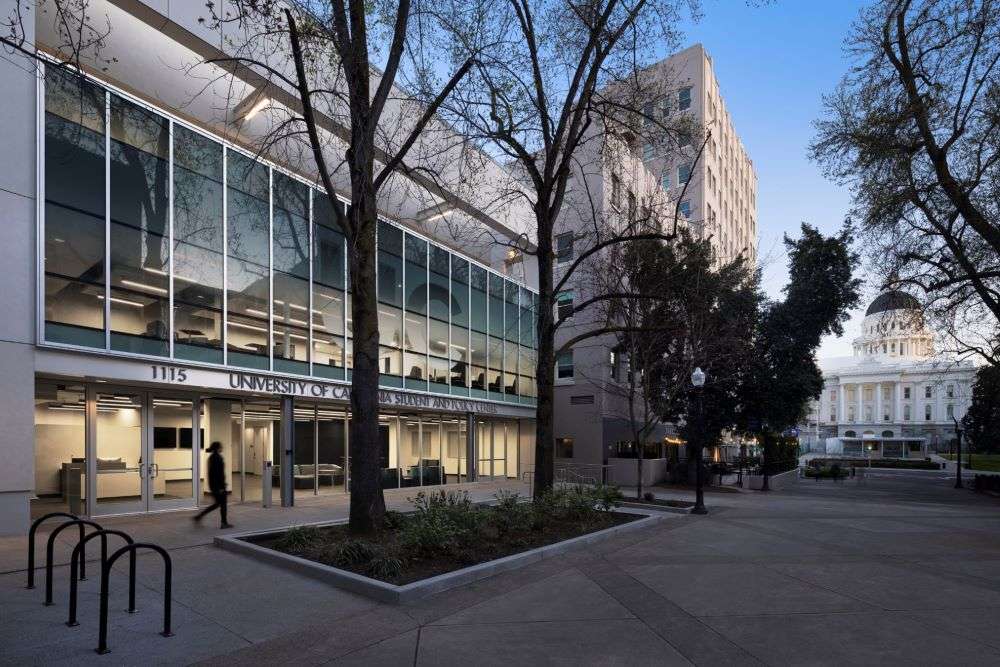
photo credit: Chip Allen
From its beginnings as a design-build competition, this project was highly collaborative and focused on overarching goals to create a place in the heart of Sacramento for students to experience first-hand education in policy making and knowledge-sharing in support of more equitable communities for future leaders.
Award Type: Citation
Firm: DLR Group
Project: Safe Credit Union Performing Arts Center
Location: Sacramento, CA
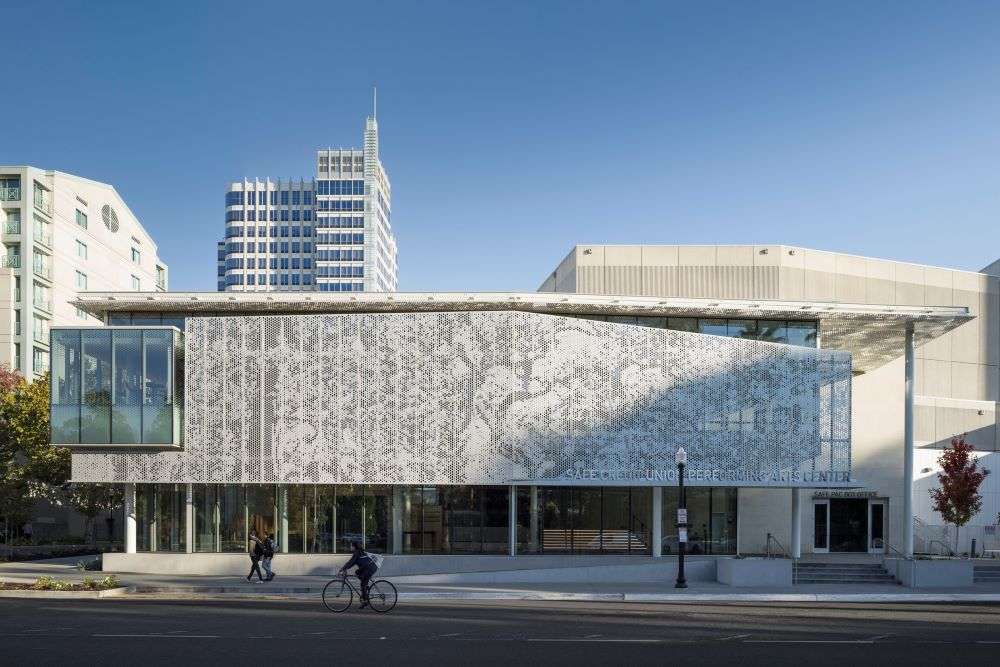
photo credit: Michael Grimm
Opened in 1976, the SAFE Credit Union Performing Arts Center was a professional performing arts center in dire need of a transformation. The aging brutalist structure stood closed off from view and separated from the surrounding urban fabric. With aging infrastructure, the building needed a comprehensive modernization to meet the escalating requirements of contemporary performance and to present a new face to the public. The renovation and expansion opens the building to the surrounding urban fabric and brings Sacramento’s rich culture of trees into the building. A material palette of transparency contrasts with the former façade’s opaque concrete and creates a welcoming presence at the pedestrian level. A lacy scrim providing dappled light reminiscent of a tree canopy surrounds the formal lobby at the south and continues to the north as cover to an outdoor room. Major renovations to the audience chamber and orchestra pit included the installation of the largest electro-acoustic enhancement system in California, transforming an acoustically poor and visually confusing interior space into a warm, inviting, acoustically superior performance space.
Award Type: Citation
Firm: Stantec Architecture Inc.
Project: UC Davis Health, Health Administrative Services Building
Location: Rancho Cordova, CA
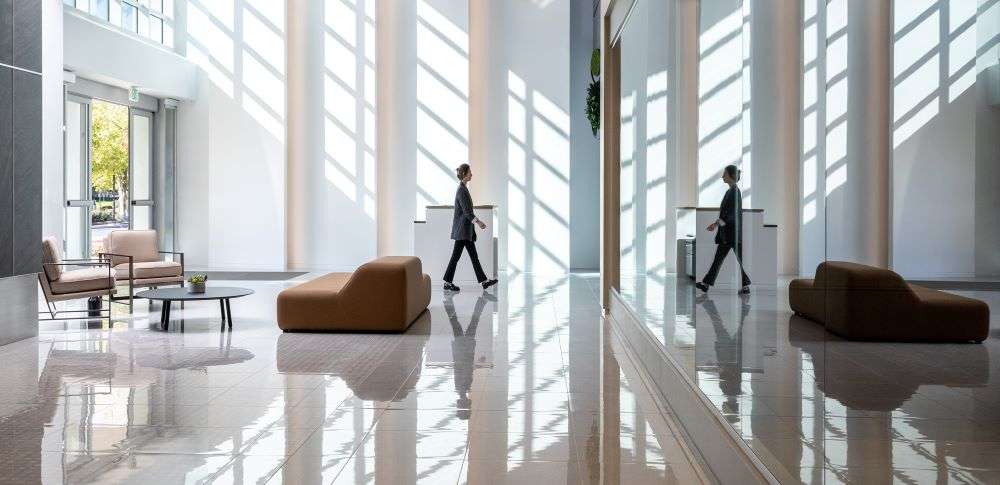
photo credit: Stantec Architecture Inc.
Prior to the opening of this new office building, the organization’s administrative departments were spread across the region, requiring new staff to visit more than one location for IT, HR, and other support functions. To streamline access for staff, the team sought to create a modern workspace that would bring these services under one roof, in an appealing and light-filled environment that reflects their commitment to sustainability and supports the health and wellbeing.
Award Type: Merit Award
Firm: Dreyfuss + Blackford Architecture
Project: 1021 O Street, Legislative Office Building
Location: Sacramento, CA
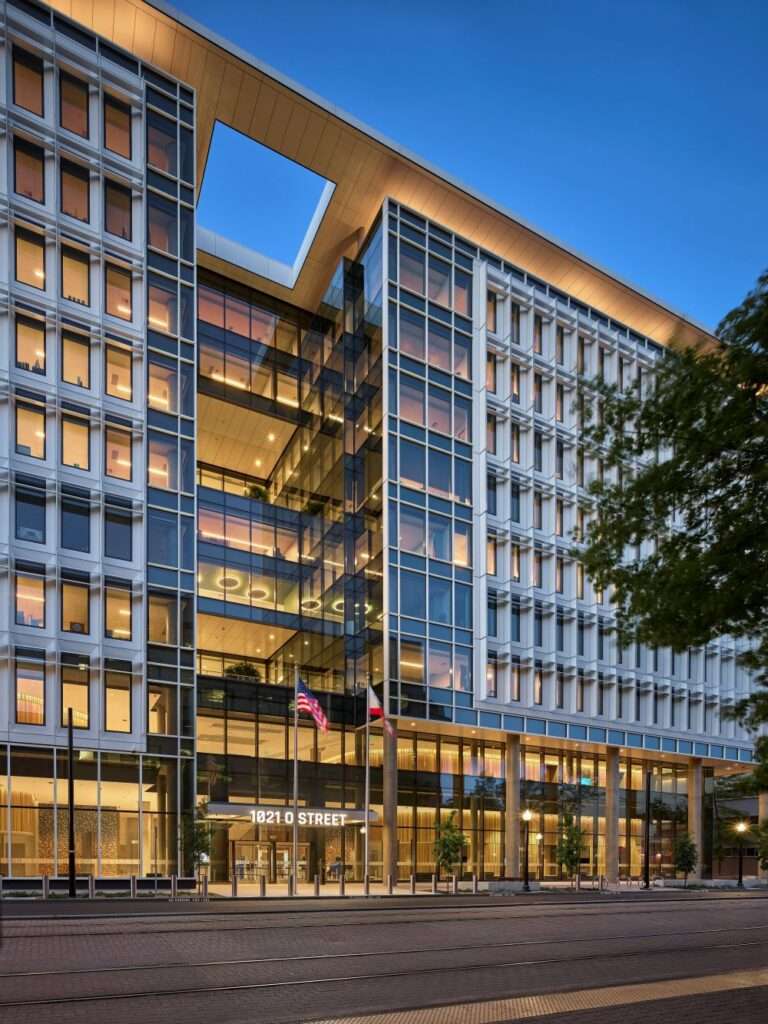
photo credit: Alan Karchmer
Situated in the heart of Sacramento’s historic government center, the 1021 O Street
Office Building enables the continuity of the democratic process through purposeful
design that is rooted in community and a paragon of sustainability. This 10-story,
LEED Platinum-designed, Net-Zero Energy and Carbon building provides a transitional home for California’s Legislature and Executive Branch and facilitates public access to legislative hearings while the state’s 67-year-old Capitol Annex is rebuilt.
Award Type: Merit Award
Firm: Lionakis
Project: 2025 19th Street
Location: Sacramento, CA
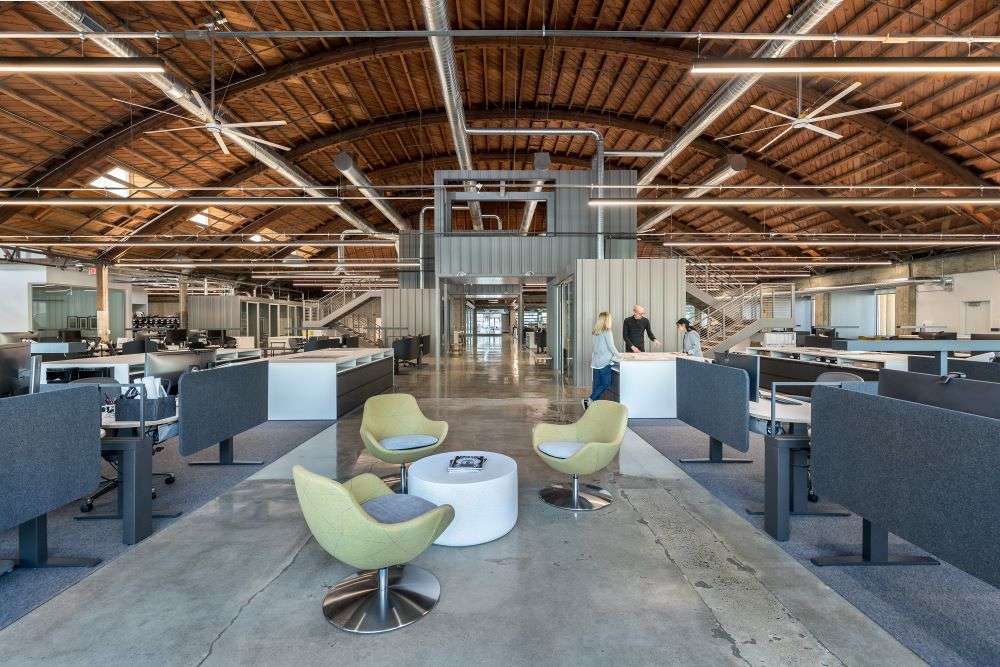
Photo Credit: Kat Alves
The new headquarters (HQ) for this Sacramento-based architecture and interior design firm built in 1940, was originally designed as a column-free tractor showroom. This vast area, including 32-foot site-built bow truss ceilings, had received layers of tenant improvements which hid the building’s potential. The architecture firm peeled away the layers and re-discovered the original volume, craftsmanship and history of the building. Design started right before the COVID-19 pandemic; design solutions evolved to respond to that changing dynamic of the workplace.
Award Type: Merit Award
Firm: Williams + Paddon | 19six Architects
Project: Sonrisa Studio Apartments
Location: Sacramento, CA
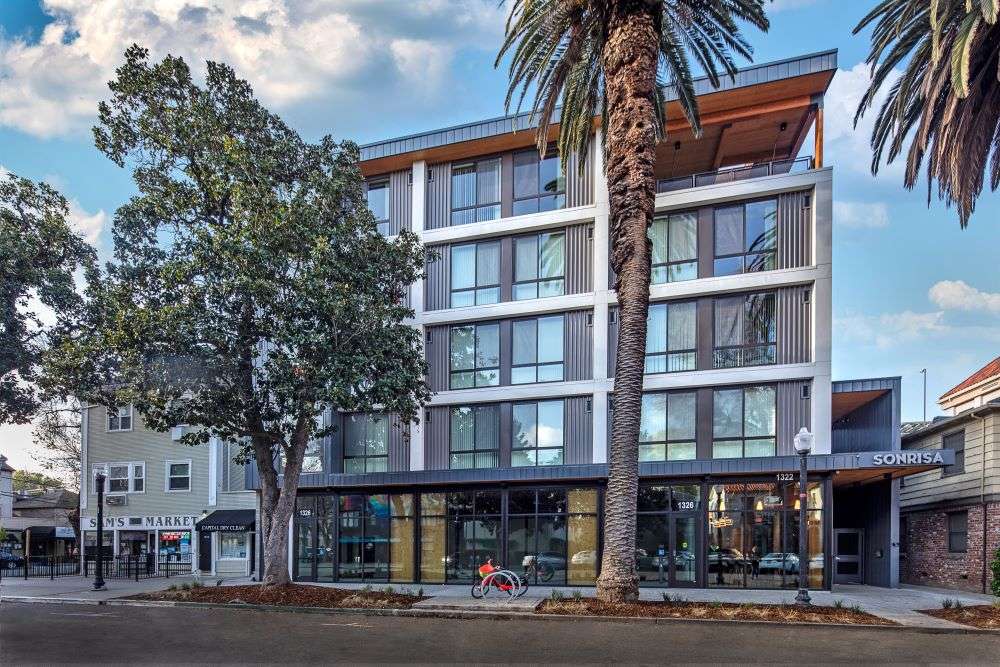
photo credit: John Swain
Sonrisa is the first project to break ground under Governor Newsom’s Executive Order (EO) N-06-19 for Affordable Housing Development, which prioritizes affordable housing development on excess State-owned property and the pursuit of sustainable, innovative, and cost-effective construction methods. For decades, California has failed to build enough homes for its growing population at all income levels, ranking 49th in the country in housing production per capita in 2016. For many of our community’s most marginalized and essential citizens, equitable housing is out of reach.
Award Type: Honor Award + COTE Award + Divine Detail Award
Firm: LEDDY MAYTUM STACY Architects
Project: Walker Hall Graduate Student Center
Location: Sacramento, CA
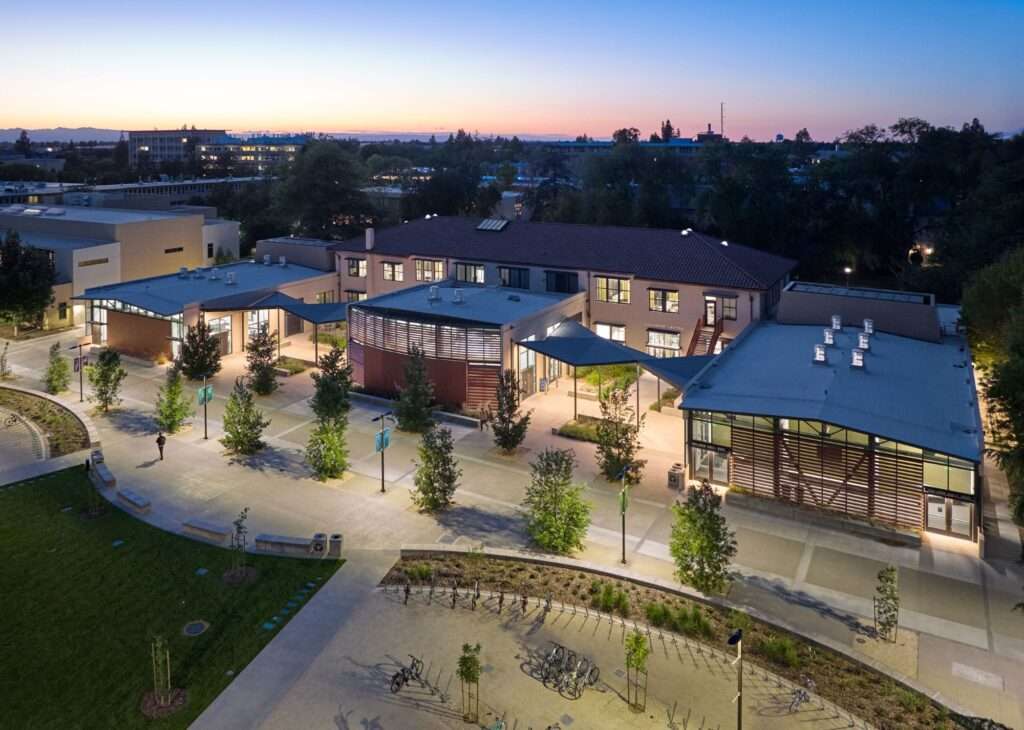
photo credit: Bruce Damonte
This design harvests the embodied carbon and culture of Walker Hall, an agricultural engineering building constructed in 1927 at the core of the University of California Davis campus. It transformed a vacant, seismically unsafe structure into a graduate and professional student center with sophisticated active-learning classrooms that serve the entire campus – coalescing history, community, and advanced educational environments in one of the university’s oldest buildings. A two-story Spanish style wing, originally housing classrooms and offices, faces north to the central quad. To the south, three lofty, clear-span wings originally served as shops for research, design, and fabrication of farming machinery. The adaptive reuse of Walker Hall transforms the University in ways that reach beyond its immediate context, demonstrating how the revitalization of a single building can reconnect formerly disparate academic precincts and facilitate new interdisciplinary connections. Walker Hall illustrates how an existing structure can be given new life, transformed into a sophisticated educational, social, and office environment that supports the University’s climate action goals and preserves its cultural heritage.
Award Type: AAH Award
Firm: HMC Architects
Project: Clovis Community Medical Center
Location: Clovis, CA
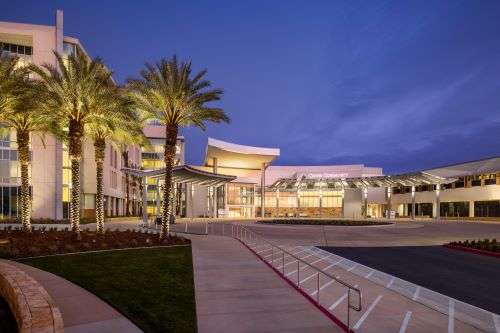
photo credit: Lawrence Anderson Photography
Clovis Community Medical Center has been an asset in the community for decades. This renovation and expansion bring significant and much-needed healthcare capacity to Central California. Additionally, the medical center provides a gathering space for the community of Clovis. Whether you live in the area, are on-site for medical services, or are visiting a patient, the campus grounds provide opportunities to gather with friends and family, stroll through a park-like setting, or have a moment of quiet reflection at the iconic fountain. The site has intentionally been designed to welcome the public and provide a variety of spaces, big and small, interior and exterior, that can be used for community events in the best and the worst of times.
Award Type: AAH Award
Firm: HGA
Project: UC Davis Health Ernest E. Tschannen Eye Institute
Location: Sacramento, CA
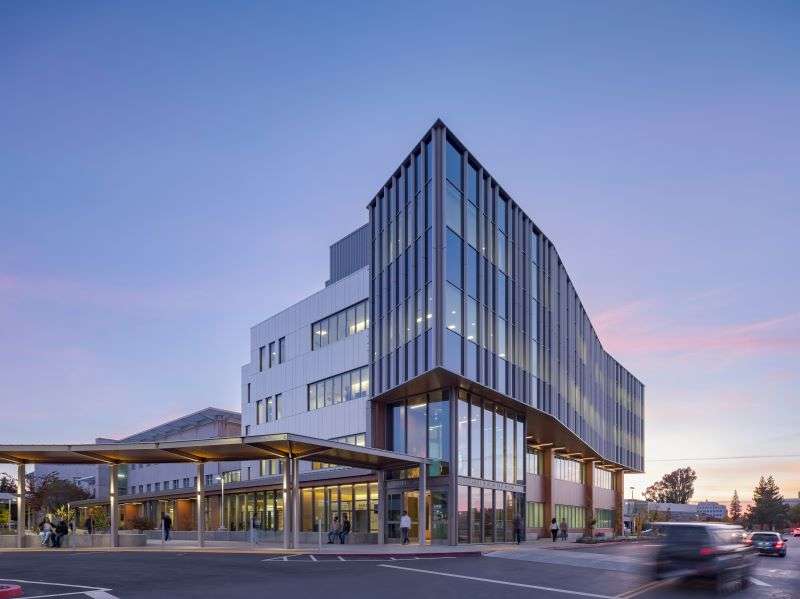
photo credit: Kyle Jeffers
The new building, designed and built for people with vision impairments and their care providers, brought the design team an incredible opportunity to put into practice their knowledge and tools for designing with empathy. The team looked and listened deeply, and engaged administrators, healthcare professionals, and building users from a broad range of backgrounds and perspectives. By employing tools, like virtual reality filters that simulate conditions such as glaucoma or cataracts, the team experienced design in a new and meaningful way. The result of this effort is a design that is both unique and flexible, to serve this diverse community – performing medical miracles for generations to come.
Award Type: Regional Recognition Award
Firm: Mogavero Architects
Project: Ruhstaller Farm
Location: Dixon, CA
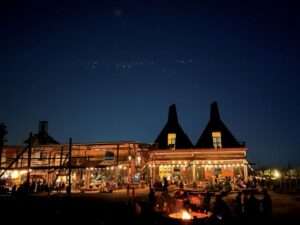
photo credit: Ruhstaller Farms
Regional Craftsmanship at its Best
With its organic and raw space, Ruhstaller Farm stands out as a truly beautiful and unique establishment that captures the essence of our region. Its design and atmosphere resonate with the authenticity and honesty of folk art, reminiscent of the remarkable work of Sam Mockbee and the Rural Studio. This space’s unapologetic embrace of its rural roots is a testament to its commitment to celebrating and preserving the cultural heritage of the Central Valley.
Jan-Erik Paino, the visionary owner of Ruhstaller Farm, worked with Mogavero Architects to bring this project to fruition. Their collaborative artistry and dedication shine through in every facet of the farm’s design. Seamlessly blending architectural finesse with genuine connection to our agricultural heritage, the building is both commendable and inspiring.
Award Type: Emerging Professional Design Competition
Project: The Public Market at Three Sisters Community Garden Center
Entrant: SmithGroup
Location: West Sacramento, CA
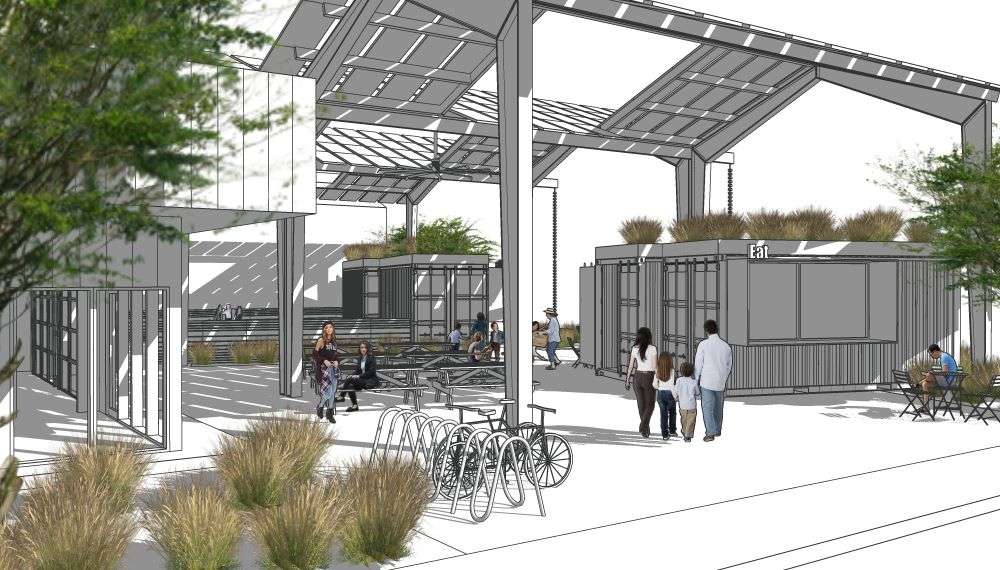
photo credit: SmithGroup
The “Public Market” at Three Sisters Community Garden Center strives to build community by connecting to the unique riparian environment of the Sacramento River, repairing the neighborhood fabric through walkable spaces, and using resources wisely to create a resilient and sustainable project.
