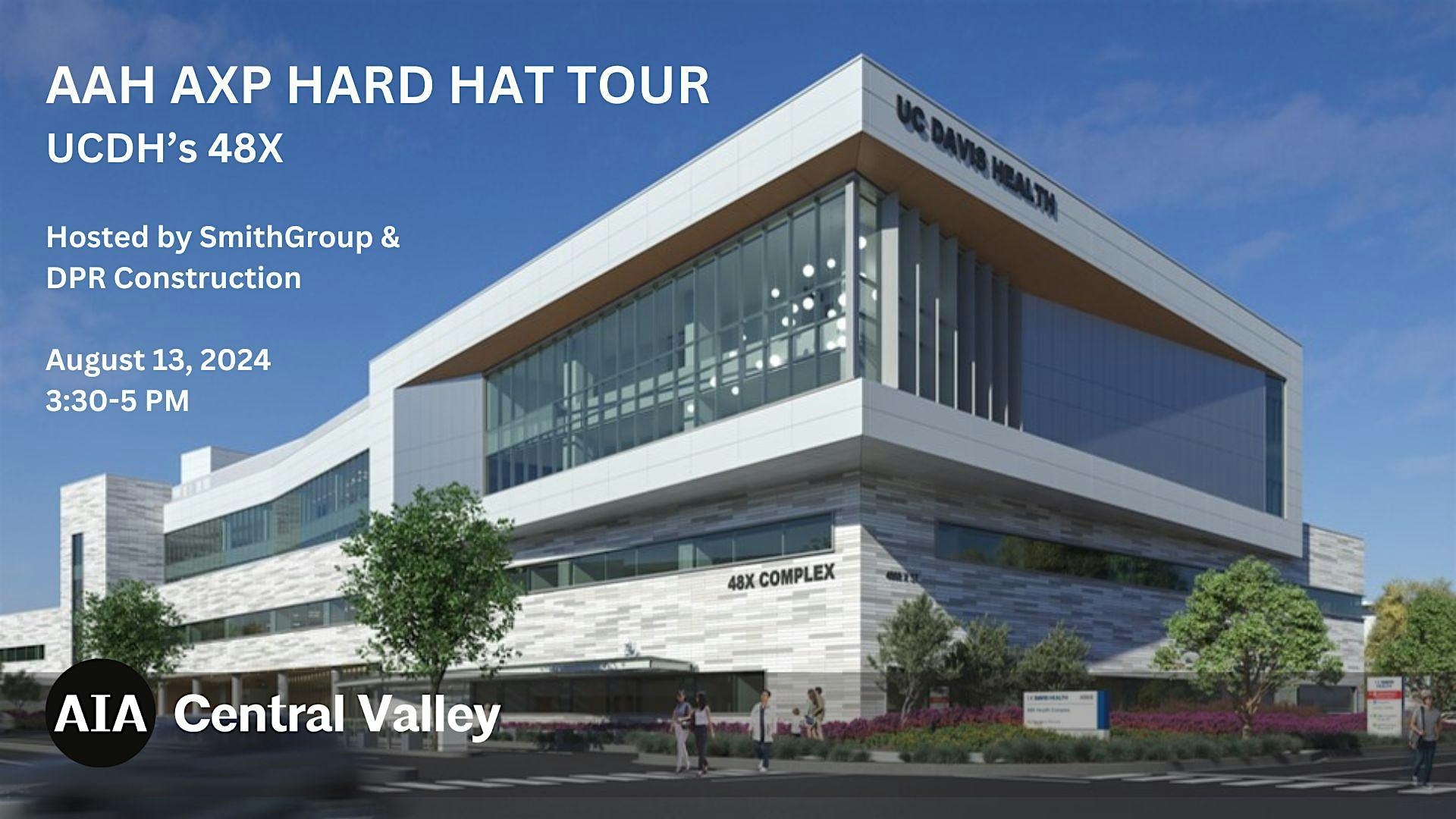
- This event has passed.
AAH Hard Hat Tour: UC Davis Health 48X
August 13, 2024 @ 3:30 pm - 5:00 pm

Client: UC Davis Health
Project: UC Davis Health – 48X
Parking: UC Davis Health, Sacramento – 48X Big Room Trailer, corner of 49th and 50th
Park in PS2 (see event photo map)
AIA Continuing Education: 1 LU HSW
Project Description:
48X is a four story, 268,000 square foot outpatient surgery center being built for UC Davis Health on the Sacramento campus by the DPR Construction/SmithGroup Team. 48X is an OSHPD-3 facility and is being delivered using a progressive design-build, target-value design contract approach – one of the first projects to be delivered this way for UCDH. The 48X building will have (14) ORs, (5) Procedure Rooms, (96) Exam Rooms, (59) PACU beds, and (14) 23-hour stay beds, making it one of the largest outpatient surgery centers in the country. The target value for 48X is $436M.
Don’t miss this great opportunity! We are limited to 20 participants so please register now.
Please note this tour is on an active construction site; proper PPE is required. NO EXCEPTIONS.
Safety Note: This is an active construction site. Attendees will be required to wear standard Personal Protective Equipment (PPE) including a hard hat, protective eyewear, long pants, sturdy closed-toe shoes, and safety vests. No exceptions will be allowed. If you need to borrow a hard hat, protective eyewear, or a safety vest, please let us know; we have a limited number that may be borrowed.
IMPORTANT: This tour is arranged by AIACV’s Academy of Archiecture for Health (AAH.) REGISTRATION IS REQUIRED. The tour is FREE but is limited to 20 members (10 Assoc. AIA + 10 AIA members.)
Questions? Please contact AIACV at [email protected].
* * *
Throughout the year, AIA Central Valley’s Emerging Professionals arrange project tours worth coveted Architectural Experience Program (AXP) hours for our Associate members. If your firm has a project you’d be willing to share please contact the Chapter office us: [email protected].
