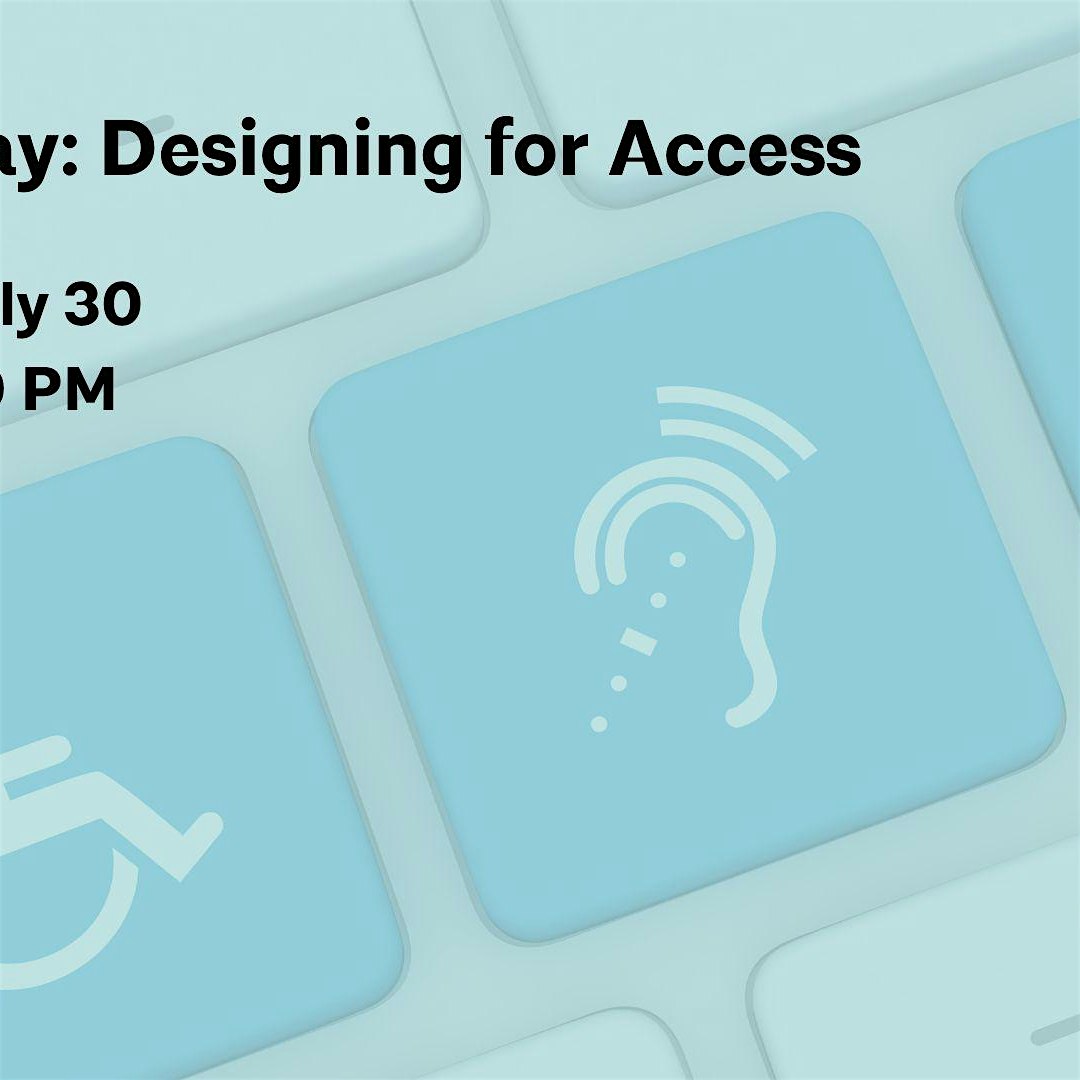
ADA In a Day: Designing for Access
July 30 @ 9:00 am - 2:30 pm

An email from Event Brite containing the Zoom information will go out a day in advance and the morning of.
Designing for Access: Toilet Rooms, Parking Facilities, and Circulation Paths Under the CBC
Course Length: 5 hours
AIA CES Credit: 5 LU | HSW – meets California’s Accessibiity MCE requirement
Presenters:
- Susan Moe, AIA, CASp, APA-BE – Principal, Access Compliance Consulting (August 2021 – Present)
- Bill Zellmer, AIA, CASp – Accessibility Architect, Sutter Health
Course Overview
This advanced 5-hour seminar is tailored for licensed architects and design professionals seeking to deepen their understanding of accessibility requirements in the California Building Code (CBC). Designed to meet California’s mandatory continuing education requirements for accessibility, the course provides comprehensive instruction, practical insight, and real-world design considerations for architectural professionals.
Part One: Toilet and Bathing Room Accessibility
The first half of the course focuses on the detailed accessibility requirements for toilet and bathing facilities, including:
- Water closets, grab bars, and toilet compartment layouts
- Lavatories, sinks, and baby-changing tables, including approach clearances and knee/toe space
- All-gender toilet room configuration and signage
- Tactile, visual, and directional signage requirements
- Coordination of accessible features across disciplines and construction phases
Participants will examine both technical criteria and design best practices to ensure successful implementation from schematic design through construction documentation.
Part Two: Parking Facilities and Circulation Paths
The second half covers exterior elements critical to accessible site design, with a focus on:
- Design and location of accessible parking stalls
- Electric Vehicle Charging Stations (EVCS) and California-specific scoping
- Curb ramps, slopes, transitions, and trip hazard mitigation
- Circulation path requirements per Section 11B-250
- Design coordination, inspection readiness, and long-term compliance
Throughout the session, best practices will be explored for integrating accessibility seamlessly into site and architectural design.
Interactive Learning and Scenario-Based Application
Real-world project examples and challenging compliance scenarios are incorporated throughout the course. Frequent pauses for discussion and attendee engagement allow participants to apply course content in the context of practical design problems and jurisdictional interpretations.
An email from Event Brite containing the Zoom information will go out a day in advance and the morning of.
