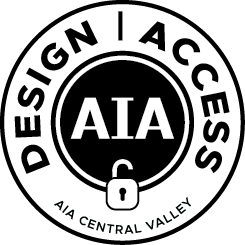
Since 2017, Design|Access has been a welcome addition to our annual Experience Architecture festival, giving attendees a chance to explore local architecture firsthand, either through self-guided tours or led by AIA architects. A wide variety of project types give participants exposure to architectural projects in our region. Our thanks to our member firms who have made these projects available for the public as part of this event.
Program Founders: Felicia Reyes, Assoc. AIA & Sugra Panvelwala, Assoc. AIA
Although interior access may be limited outside of the event, you may still visit the exteriors on your own from past events. See below for a list by year of buildings and maps with additional information.
2022 Design|Access
See a virtual tour of the CLARA, E. Claire Raley Studios for the Performing Arts here.
This year’s Design | Access aimed to celebrate the diversity of work and inherent innovation that form part of the region’s architectural repertoire. The Central Valley is home to a variety of architects and practices that cater to the specificities of this region in their own unique way. Design | Access 2022 highlights this variety in scale, use, design, and experience.
Click here for full submittal information
2021 Design|Access – map
This tour focuses on rejuvenation and housing and features two stellar office renovation projects, multi-family affordable apartment housing and new student housing project at UC Davis.
- AIA CA Headquarters – Dreyfuss + Blackford Architecture
- Studio W Architects office – Studio W
- Main Street Plaza Apartments – Mogavero Architects
- UC Davis – Shasta Hall – DPR (video tour)
2020 Design|Access – Vimeo
This popular program gives attendees a behind-the-scenes opportunity to see both known and “tucked-away” architecture projects in our region. For 2020, see the projects though the camera lens, as we feature video tours in a variety of styles that provide details and unique insights from the architect’s perspective!
Check out all the videos on our Vimeo channel: https://vimeo.com/channels/1637532
2019 Design|Access – map
This tour showcases residential and civic projects, addressing housing options and civic pride in Sacramento and Roseville.
- Sacramento State University Union Expansion – Dreyfuss + Blackford Architecture
- Bel Vue Apartments – Applied Architecture
- Memorial Auditorium – Architectural Nexus (renovation)
- 980 Central – LPAS Architecture + Design
- Barlett Commons – Mogavero Architects
- Roseville Downtown Bridges – Piches Architecture
- The Frederic Lohse Apartments – Mogavero Architects
2018 Design|Access – map
Experience architecture firsthand for this architectural projects tour. A wide variety of project types will give participants exposure to adaptive reuse, alley development, sustainability and mixed-use design.
- Sequoia Surgical – HGA
- Ice Block 1 – RMW architecture & interiors
- Arch | Nexus SAC – Architectural Nexus
- DGA Sacramento Office – DGA
- Kaiser Medical Office Building – Stantec
- 7th & H Housing Community – Mogavero Architects
- Burgers & Brewhouse / Sacrament Brewing Co. – Hausman Architecture
- Switch House (Secondary Dwelling Unit) – Studio Oxeye
- McKinley Village Clubhouse – Mogavero Architects
2017 Design|Access: 75 Years of Central Valley Architecture – map
Experience examples of nearly eight decades of architecture first-hand, on a self-guided tour at your own pace, during AIACV’s inaugural Design|Access event. Discover historic buildings, repurposed spaces and civic buildings on this one-of-a-kind Sacramento building tour.
- Tower Theater – William David
- Colonial Theater – Herbert Goodpastor, AIA
- Kyles Temple AME Zion Church – Whitson Cox, FAIA
- Our Lady of Guadalupe – Harry Devine
- State Employees Building Corporation – West American Engineering Co., Inc.
- Capitol Towers – William Wurster, FAIA (highrise) & Edward Larabee Barnes, FAIA (lowrises)
- Office Building 8 & 9 – Skidmore, Owings, Merrill (SOM)
- Gregory Bateson Building – Sim van der Ryn
- River Water Intake Structure – Lionakis
- Globe Mills – P. J. Herold (original) & Applied Architecture (renovation)
- The Chapel of the North American Martyrs at Jesuit High – Hodgetts + Fung








